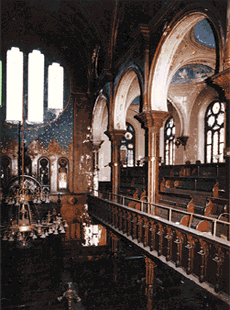
I lived on Eldridge Street for five years but never caught sight of the Lower East Side lane's claim to fame: the Eldridge Street Synogogue. Trouble was, I lived at the most nothern block of the strip and the shul was at the most southern block.
Well, I've since passed by the place, but it was never open. Finally, the other day, I lucked out. I wandered in and gazed about while two women—one old, one young—manned a sort of makeshift information table and paid me no mind. It's quite a place, and worth a visit. I've been in my share of synogogues, in every city from New York to Milwaukee, Rome to Amsterdam, and I've never quite seen an interior as beautiful. Shuls aren't known for the flourishes associated with cathedrals and churches. Most are just functional buildings. If there's any fancy work, it's on the ark and the torahs.
The Eldridge Street Synogogue was built in 1887, and was the first big temple on the LES. It was built in the Moorish style, because that was a popular architectural mode of the day. (Don't you love it when histories mention popular architectural styles of the past? It's so touching. People actually followed architecture and had favorites. What could be said to be the popular styles of today? Do we have any, besides Big Ugly Glass Box or Small Ugly Brick Box? McMansions? Is that a style?) It had a 70-foot-high vaulted ceiling, stained-glass rose windows, elaborate brass fixtures and hand-stenciled walls.
Well, attendance went down, and the coffers emptied. Soon the place was falling down and the congregants resorted to meeting in the basement. The beautiful upstairs sanctuary remained empty from 1955 to 1980. A movement grew to save the place and by 1989 work had begun. They're still working. The upstairs is still pretty much a shambles, but there are plenty of restored elements to survey. The rococco detail in the woodwork, the trompe l'oeil mural, the twisting wooden staircases. Nothing like it in New York, I'd wager. It's set up very much like the Portugese Synogogue in Amsterdam, with a wooden balcony on three sides hanging over the main floor and the bimah placed dead center with pews all around it. The women sat upstairs, the men down, because it was an Orthodox shul. Still is, unbelievably. The men and women downstairs are also separated.
Amazing, all of it, and sad to think that, even when it's all done, the members will still meet in the basement. The main room will be too valuable and will be used mainly for tours and special events.
One other thing you shouldn't fail to notice. In the corner near the door is a long, green metal sign with the word "Garden" spelled out vertically. It's the sign that used to hang outside the Garden Cafeteria on East Broadway, a few doors down from the Jewish Forward, and where Forward reporters and editors used to hang out and gossip. They saved it when the Garden was torn down and replaced with a Chinese restaurant. Doubt any of those journalists went to shul regularly. Nice of the ESS to save their sign.

No comments:
Post a Comment
Sorry. This blog DOES NOT accept Anonymous comments. I also reserve the right to not post abusive or offensive comments, or anything that contains the phrase "a real New Yorker."